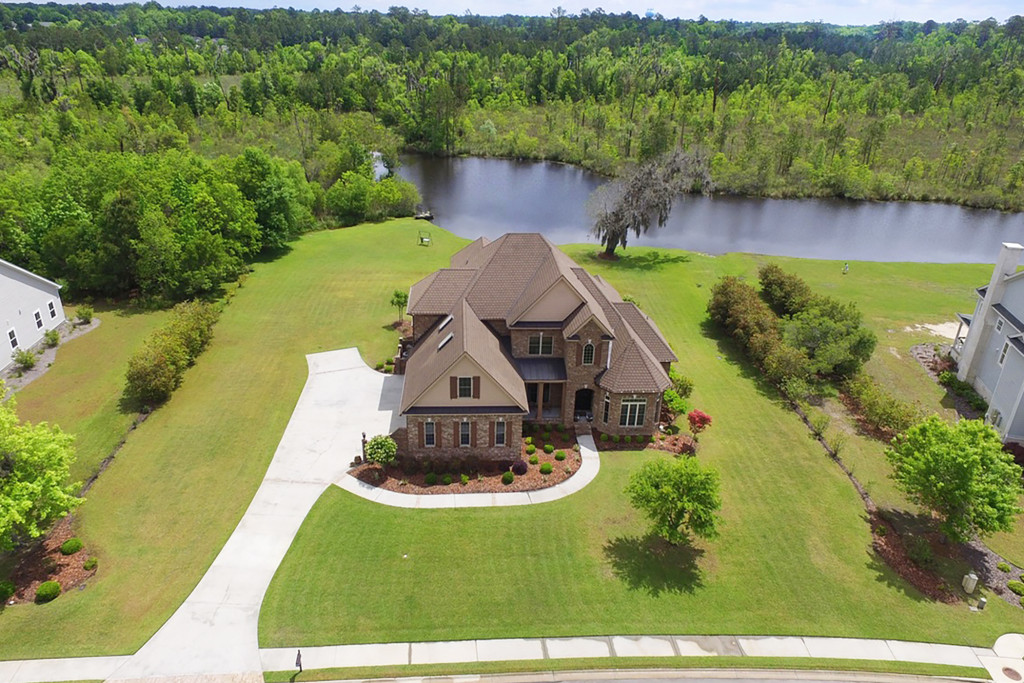42 Enclave Circle, Savannah, GA 31419 ~ Stunning One-Owner Luxury Waterfront Home in The Enclave!
Welcome home to 42 Enclave Circle, a gorgeous one owner luxury home built by Gene Fabre/Platinum on one of the best lagoon lots in The Enclave with views of the lagoon and wooded preserve. This stunning, full brick home offers five bedrooms, three full plus one half baths, and 3,846 square feet of mesmerizing living space, situated on an expansive .77 acre waterfront lot. The Enclave community offers a lagoon style pool with several hot tubs and splash fountains, four tennis courts, and an impressive state-of-the-art, two-story amenity center with fitness center, yoga studio, library and 30-seat private movie theater. You will also appreciate the convenient neighborhood location to all Savannah has to offer.
- Visit Enclave.MelanieKramer.com to see all the incredible details, extensive photo gallery, virtual tour and current pricing.
- For info sent INSTANTLY to your mobile, text “MK25” to 79564.
Picturesque landscaping greets you as you approach this stately home, and a meandering pathway leads to the arched front porch with exquisite double front doors. Enter into the soaring two-story foyer and notice the beautiful hardwood flooring, inviting colors, and the distinguished wood trim elements.
Off the foyer, sophisticated decorative columns define the dramatic formal dining room featuring a rich color palette, extra wide crown moulding, chandelier lighting, and large window providing views of the front yard.
The beautiful hardwood floors continue to the sensational great room highlighting a soaring coffered ceiling, gas log fireplace with tile surround and embellished mantel, charming built-ins, and open views to the upper level. A series of windows with large transom windows above provide picturesque views of the lagoon. Additionally, there is a convenient pass-through with wood trim elements to the kitchen.
The sensational eat-in kitchen showcases an abundance of real wood custom cabinetry, gleaming granite counters with double undermount sink, impressive 6-burner cooktop with statement vent hood, stainless steel appliances, pantry, large tile flooring, and a huge center island with prep sink and additional storage, illuminated by stylish pendant lighting. Stainless steel appliances include the wall oven with convection, built-in microwave, and dishwasher. The generous eat-in area is surrounded by windows, including two sliding doors leading to both the screen porch and patio areas.
The impressive main level master suite features wood flooring, a coffered ceiling with refreshing fan, sitting area with large windows overlooking the lagoon, and a door opening to the patio. The luxurious private bath showcases a claw foot soaking tub, separate walk-in tiled shower with accoutrement niche and bench seating, double walk-in closets, separate double vanities, tile flooring, and private water closet. Also on the main level are the laundry room with tile flooring, built-ins, folding area, clothes rack and utility sink, a powder room for the convenience or your guests, and just off the foyer through double doors is a fabulous home office with loads of windows, extra wide crown moulding, recessed lighting, and ceiling fan.
Ascend the stairs to the secondary bedroom level where you will find four spacious bedrooms. From the catwalk above, you have an extraordinary view of the great room below. The second bedroom highlights crown moudling, ceiling fan, and en-suite bath with walk-in shower, while the third bedroom features a vaulted ceiling with skylights, refreshing lighted ceiling fan, and private full bath with a shower over tub. There are two more bedrooms, each featuring crown moulding and ceiling fans, on the bedroom level.
Outside, you will love spending time on the multiple outdoor living spaces. The screen porch has a ceiling fan, sitting area and plenty of space for a ping pong table. A door from here leads to the grilling patio and backyard spaces. The patio provides incredible views of the large and grassy backyard along with stunning views of the water. There are also a brick service yard and an upgraded electrical panel in case you would like to add a hot tub or pool overlooking the lagoon views! Being on .77 acres, there is plenty of room to play all of your favorite outdoor games – croquet, volleyball or corn hole anyone?
Additional features include an attached 3-car, side entry garage with openers, central heating and air with programmable thermostat, sprinkler system, upgraded roofing shingles, and low cost of living with spray foam walls and rafters and Low E windows. Also, NO flood insurance is required.
Thought was put into building this home! If you would like to get the CURRENT price or for the most up-to-date information on this home, call the listing agent Melanie Kramer at 912-658-1390. For info sent INSTANTLY to your mobile, text “MK25” to 79564.
__________________________________________________________________
Melanie Kramer
REALTOR®| ABR, CLHMS, CMRS, CRS, SRS
Continuing Member, SABOR Distinguished Sales Society & Institute for Luxury Home Marketing
Direct: 912-658-1390
Office: 912-459-5001
melaniekramer@kw.com
www.MelanieKramer.com
Office Locations:
Keller Williams Realty Coastal Area Partners
Richmond Hill – 1107 Gandy Dancer, Clock Tower Building @ Station Exchg, Richmond Hill, GA 31324
Westside/Pooler – 108 Pipemakers Circle, Pooler, GA 31322
Savannah – 329 Commercial Drive, Savannah, GA 31406
Downtown – 124 Habersham Street, Savannah, GA 31401

